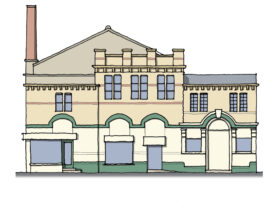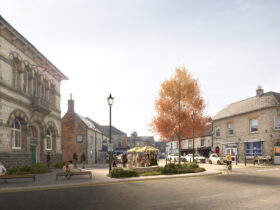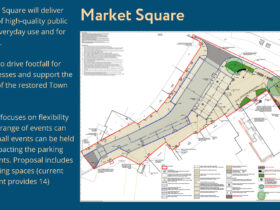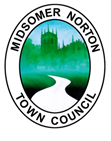The construction work on the Town Hall transformation is making great progress and the results have already made a dramatic difference inside the building by opening up the ground floor. The contractors, Artelia ANG, have been on site since September last year and began by removing modern subdivisions throughout the ground floor and progressed to removing the mezzanine floor that cut this double height space in two.
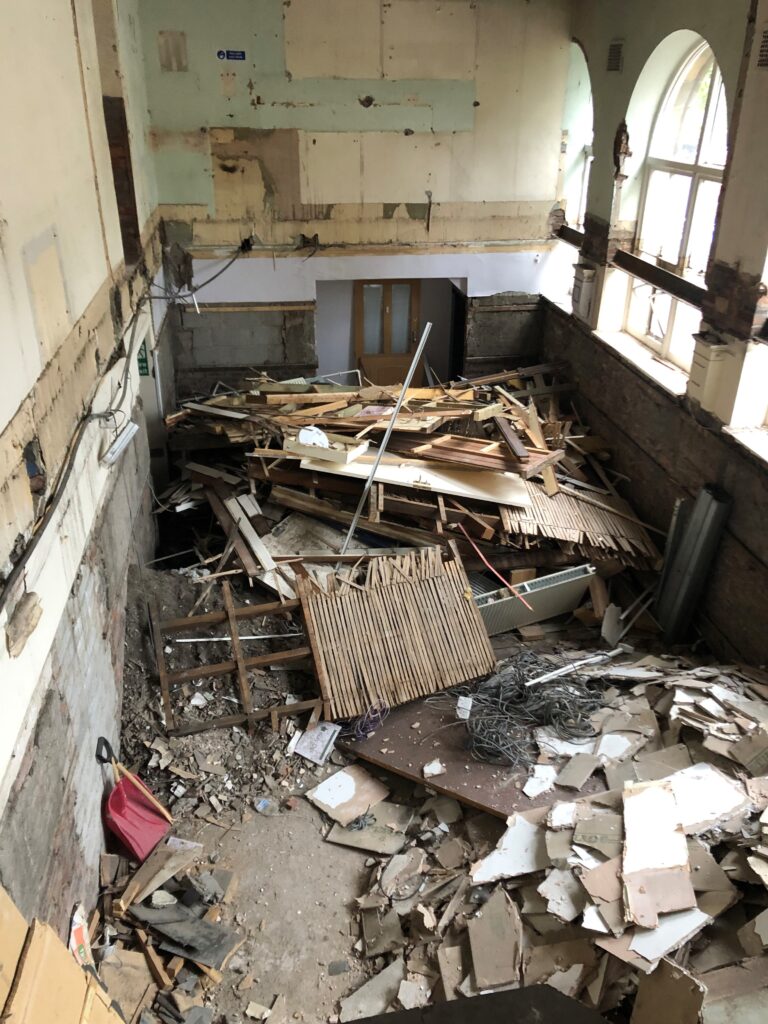
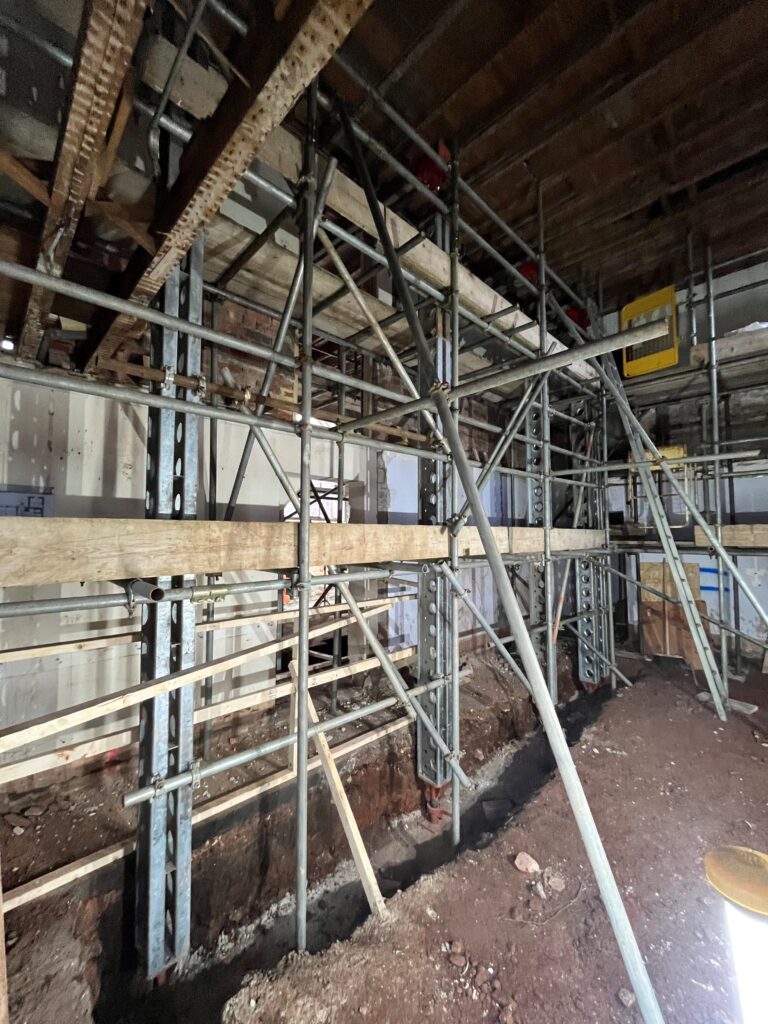
The next stage of the works involved installing temporary propping to the upper floor so that the spine wall, that runs through the centre of the Market Hall, can be removed.
To create space for new foundations to support an internal steel frame and to allow for a level access floor with modern design specs some excavation has been required within the building. These works have been overseen by the project’s Archaeologist who is there to ensure that any archaeological remains are identified, investigated and recorded.
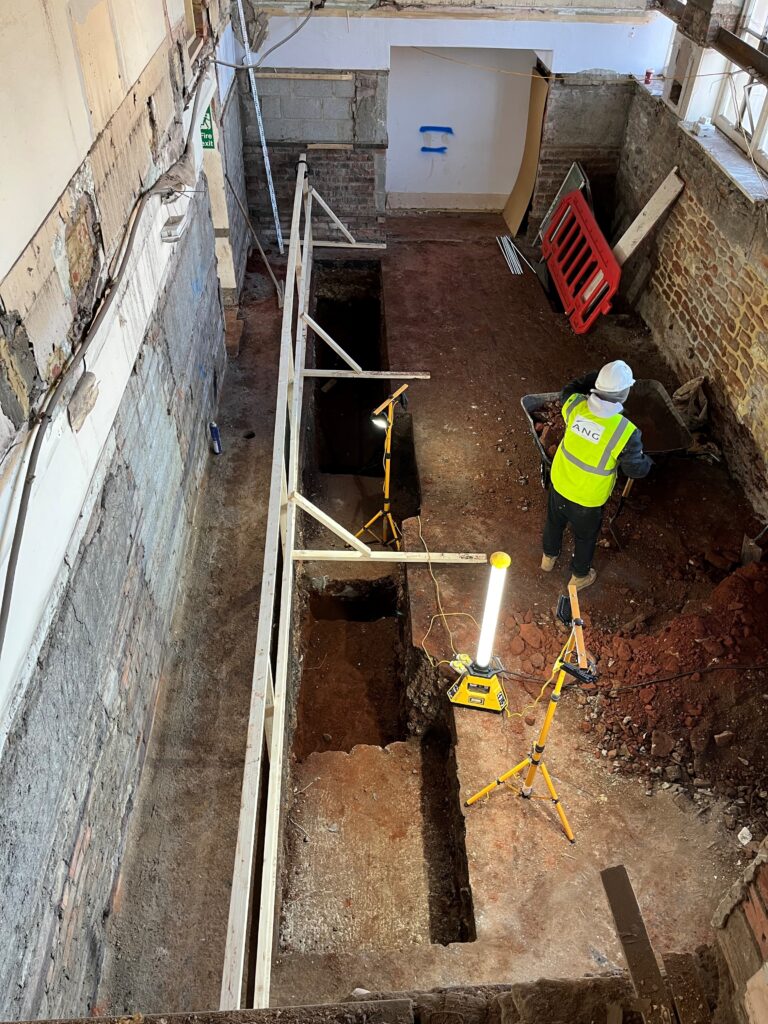
With Phase 1 works focusing on reinstatement of the former Market Hall, Phase 2 will look to accommodate some of the displaced office uses into a modern extension on the side of the Town Hall.
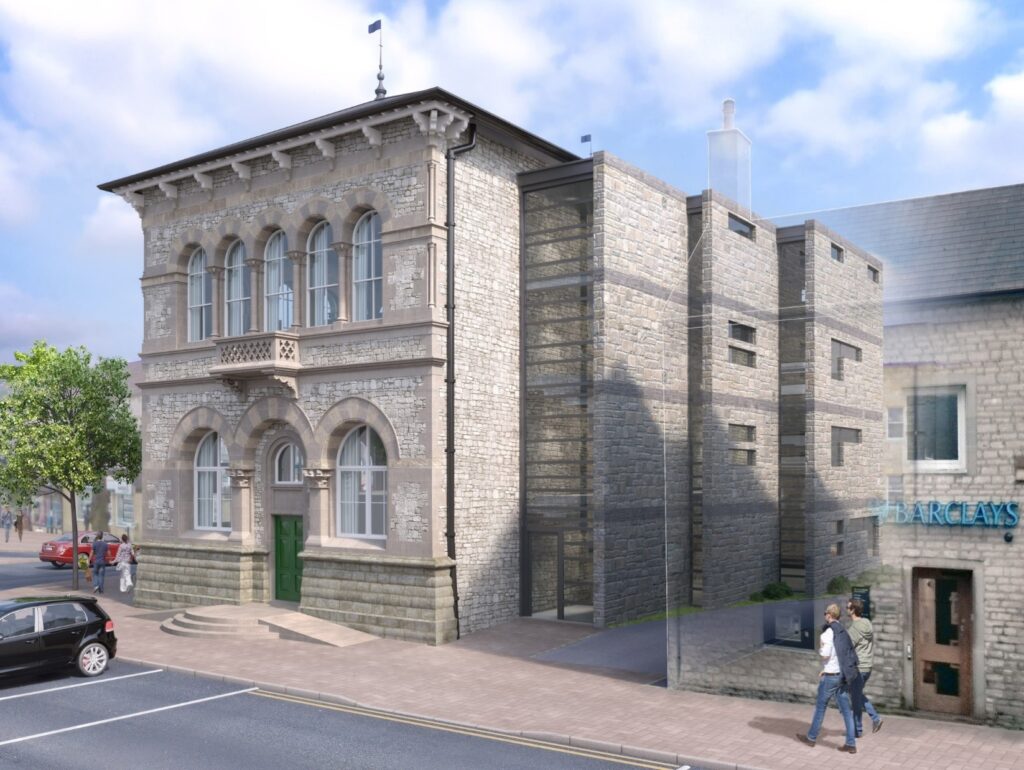
So many changes in 163 years
The Town Hall is a Grade II listed building, dating from 1860 by Thomas Harris Smith. It was designed in the Italianate style and constructed of limestone rubble and ashlar over a sandstone plinth. It has been used for a variety of purposes over the years, but in the early 1900’s was subdivided into a number of smaller spaces on the ground floor and a mezzanine floor was built, dividing the ground floor windows. These works focused on a new function of the Town Hall, including offices for the town surveyor, collector and county court, as well as a larger double height council chamber. Through these works the interior of the building lost some of its grandeur making it difficult to appreciate its historic value.
Aims for the future
The aim of this project is to reinstate the full Market Hall space by removing the subdivisions and mezzanine floor. By opening up this space it will enable a more flexible, community focused use, including hosting markets, performances, community cinema and other community groups as well as being available for private hire events. The space will connect with the new Market Square, at The Island, where works are scheduled to commence in spring 2023 as part of the High Street HAZ programme.
About High Streets Heritage Action Zones
The High Streets Heritage Action Zones is a £95 million government-funded programme led by Historic England and designed to secure lasting improvements to our historic high streets for the communities who use them.
Historic England is working with local people and partners through grant funding and sharing our skills to help breathe new life into high streets that are rich in heritage and full of promise – unlocking their potential and making them more attractive to residents, businesses, tourists and investors. The High Streets Heritage Action Zones scheme, backed by government funding, aims to help with the recovery of local high streets from regenerating historic buildings to helping to engage local communities through art and cultural projects. https://historicengland.org.uk/services-skills/heritage-action-zones/regenerating-historic-high-streets/
For more about Midsomer Norton’s High Street Heritage Action Zone visit our homepage at: https://yourmidsomernorton.co.uk/


