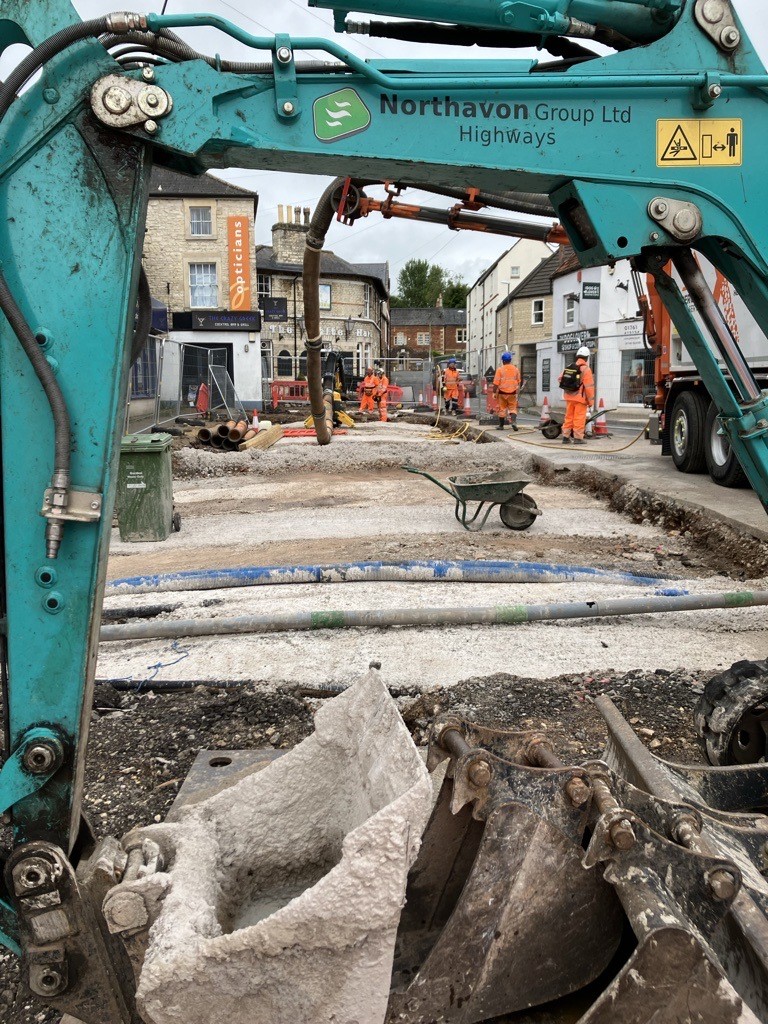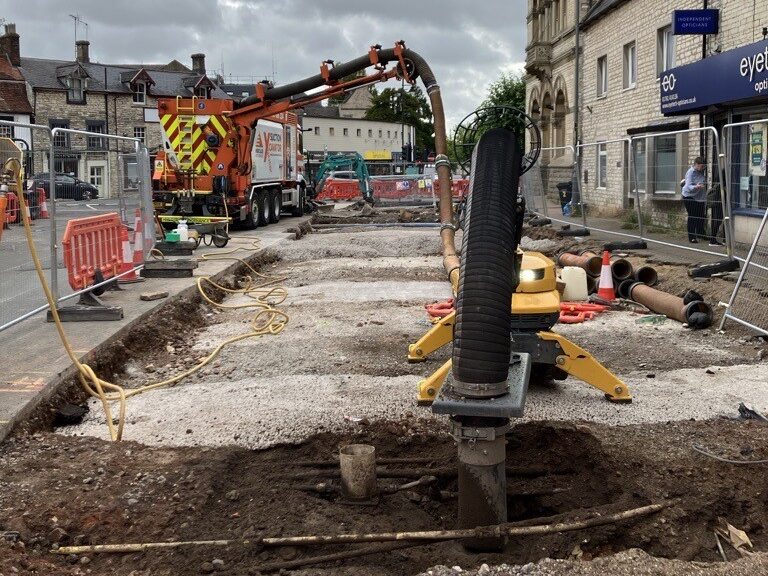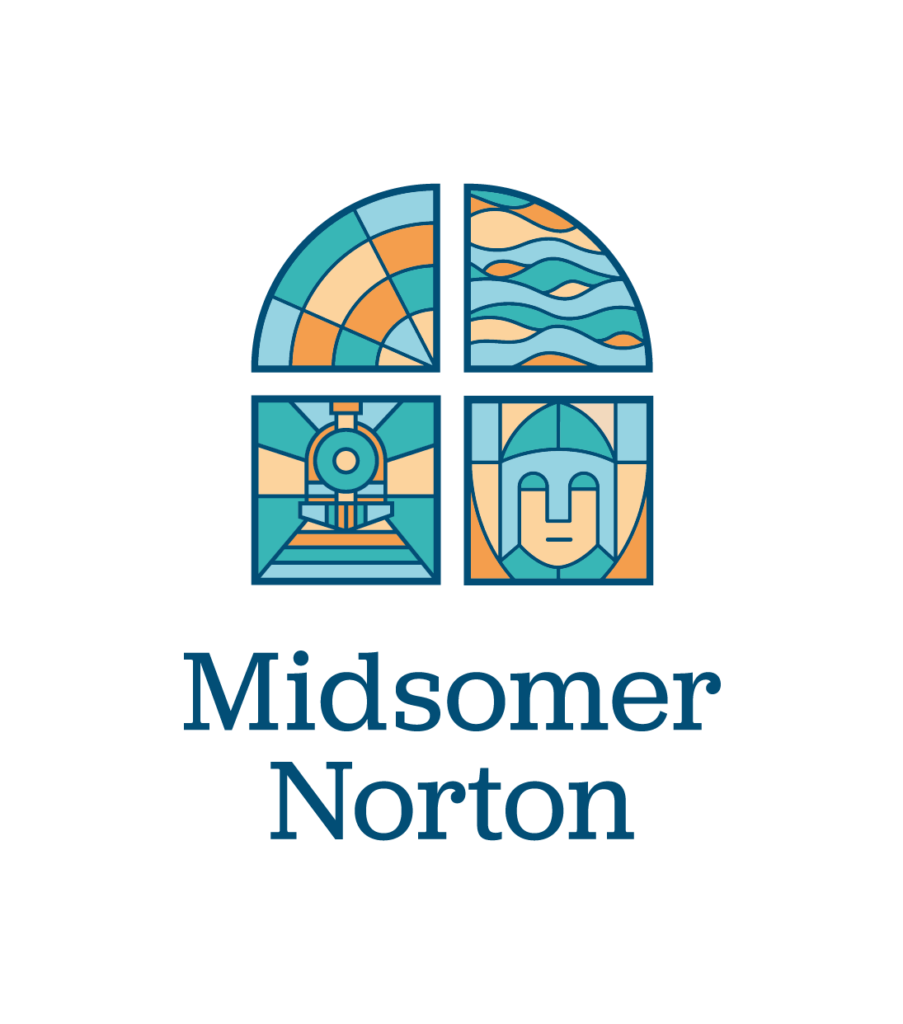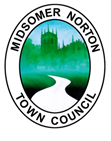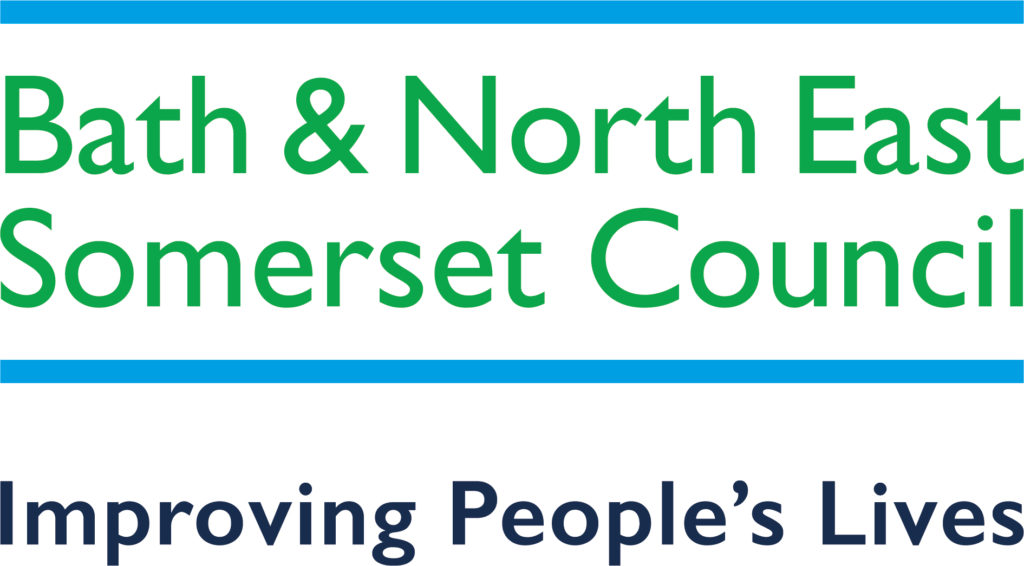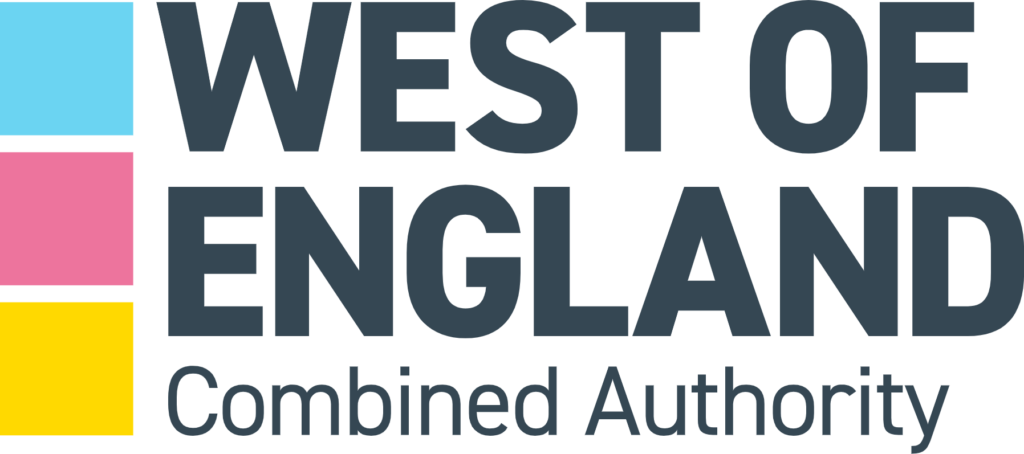New Market Square at The Island
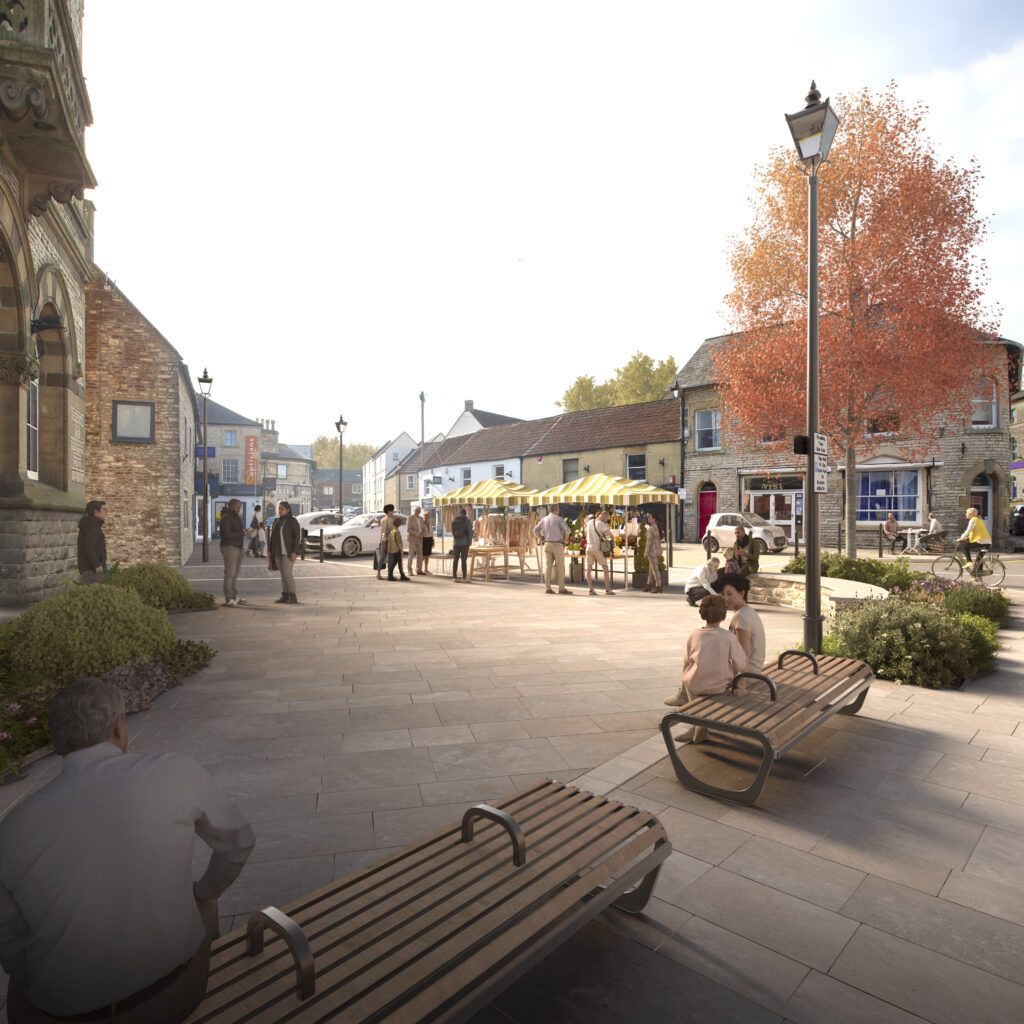
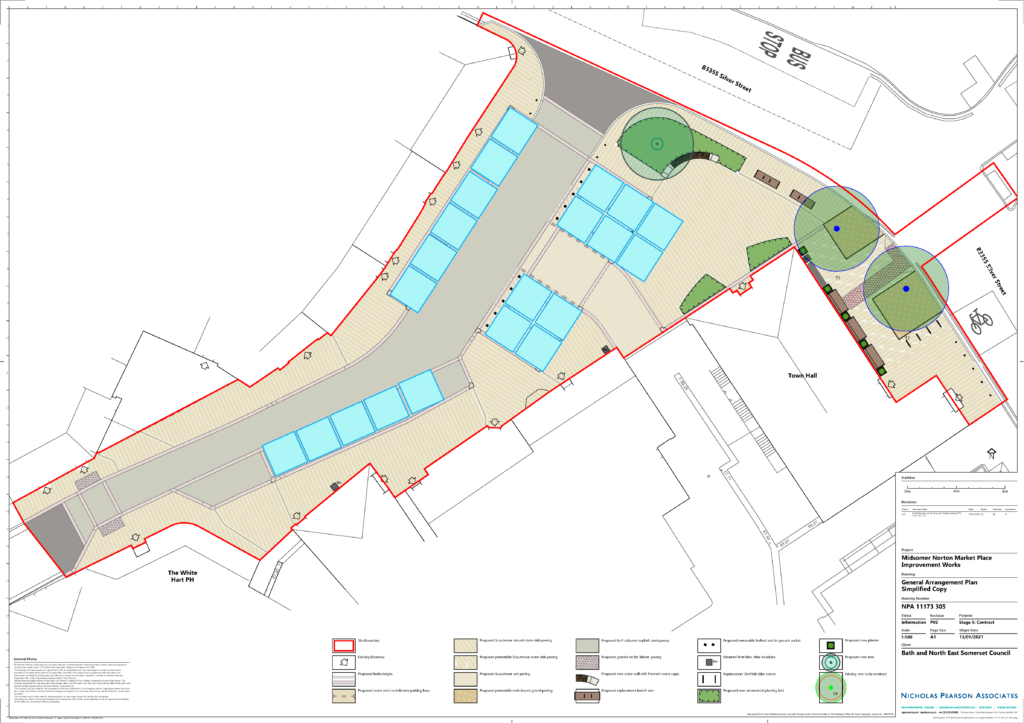
The Island: Proposals for the Market Square
Although historically a key civic and commercial space adjacent to the Town Hall, the Island has suffered from underinvestment for many years. This is partly due to its heavy use as a car park, its irregular layout and narrow, uneven footways. This has resulted in an unattractive area which is unfriendly to pedestrians and unsuited to local businesses, public transport links and the function of the Grade II-listed Town Hall.
Therefore, the proposals for a new Market Square at The Island seek to create a flexible and attractive public space which will support various civic, commercial and cultural events and activities (including markets), promote local businesses and community groups and enhance the High Street and surrounding areas.
This will be achieved through:
- The development and delivery of approximately 1,000sqm of public realm improvement works;
- The provision of a welcoming, safe and attractive public space with high-quality surface materials, street furniture and events infrastructure;
- The provision of flexible car parking capacity to support local businesses and events, including two new fully-accessible spaces, a loading bay and vehicle turning point;
- Support for the transformation of the Midsomer Norton Town Hall, including new accessible steps and ramps to the refurbished Market Hall from the new civic space; and
- Improvements to the ‘at risk’ Conservation Area and enhancements to the setting of nearby heritage assets and locally-listed buildings
Design process
The proposed designs for the new Market Square were the result of partnership working between community stakeholders, public realm professionals and officers at Historic England and B&NES. As shown below, the new space has been designed to accommodate a variety of different functions and can be configured to facilitate day-to-day use, markets, special events or a mix of them all.
A community consultation on the concept designs for the new Market Square was held between November-December 2020. These concept designs were positively received by the community and the constructive feedback received is now being used by the Project Team to revise and improve the proposals alongside further technical work and surveys.
Costs and funding
The proposals for the new Market Square will be funded from a number of sources. These include:
- £1,701,000,000 from WECA’s ‘Love Our High Streets’ Fund;
- £388,000 from Historic England;
- £51,000 from B&NES Council; and
The total cost of the Market Square works are estimated to be £2.4m and we have recently bid for the remaining £249,000 to deliver the full package of works.
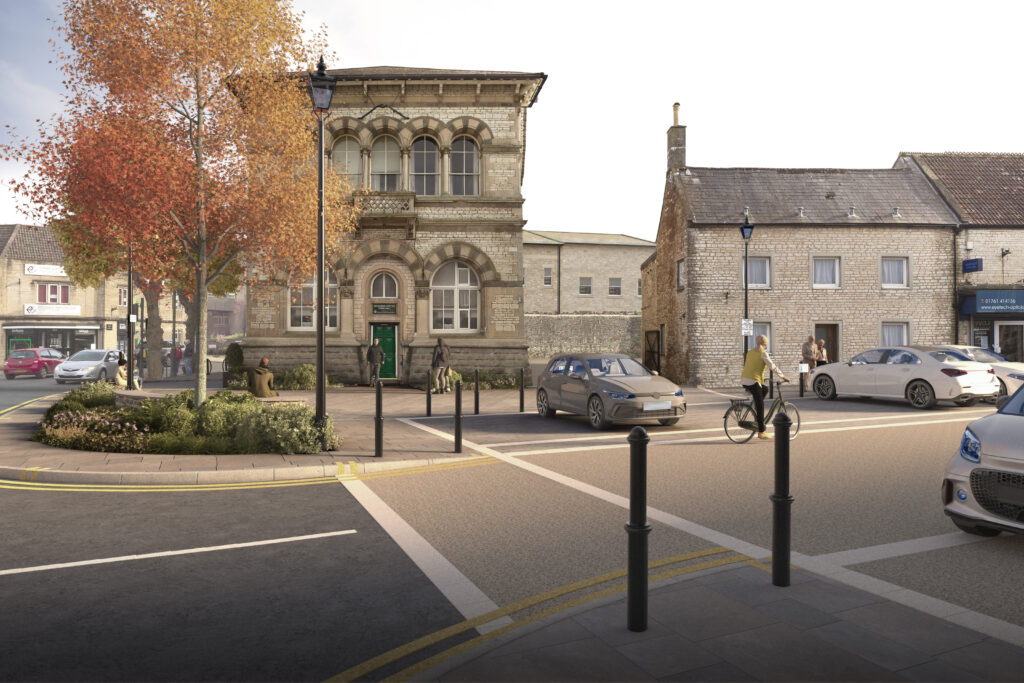
Construction
Bath and North East Somerset Council working with our term service highways contractor Volker Highways are on site delivering the Market Square project. The construction phase is programmed from April 2024 to January 2025 and includes structural reinforcement for the 19th Century River Somer culvert which takes the River Somer from behind the White Hart, under The Island and out onto the High Street. Progress and programme updates will be published to the Project Updates section. The FAQ section of the website also seeks to answer all of the frequently asked questions of the project, especially around the construction phase.
